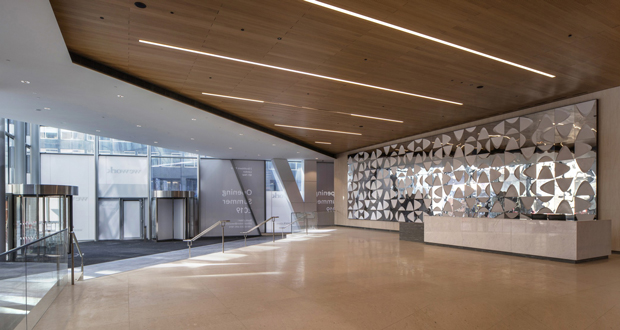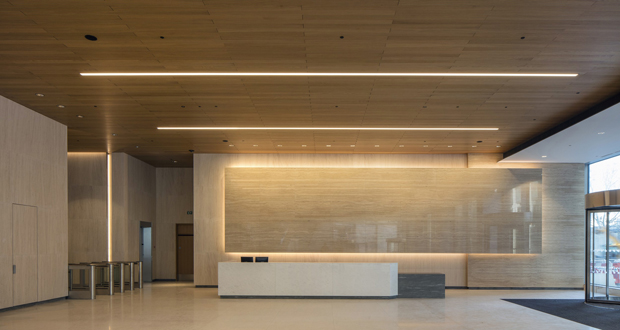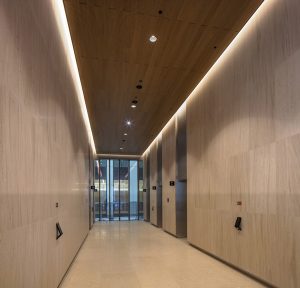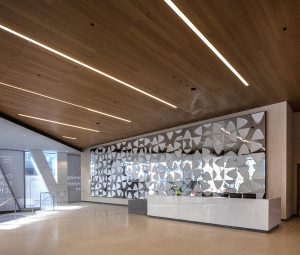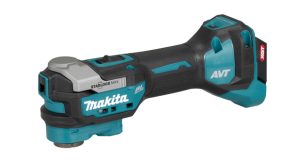A Hunter Douglas Architectural ceiling system that combines an attractive finish with superior acoustic comfort has been installed at a landmark London office and residential development.
Southbank Place, a joint project between Qatari Diar and Canary Wharf Group, is one of the capital’s most high profile developments and will comprise more than 800 new homes, 48,000 sq ft of shops, restaurants and bars, and 530,000 sq ft of office space when completed.
Hunter Douglas Architectural supplied 620m2 of Topline, a wood panel system, for the main foyer of Two Southbank, a 407,008 sq ft, 15-storey office building. The TLS 13/3 ceiling system comprises a core of MDF engineered solid wood (ESW) with a decorative finish of high quality real European oak veneer. A small oval opening is achieved through a staggered single groove pattern while the other side has a perforation design that enables sound energy to pass through, helping to achieve superior acoustic absorption.
It also supplied 128mm x 2730mm panels with 50mm Rockwool and 0.2mm Soundtex acoustic insulation, which results in 0.75 NRC.
For more information visit www.hunterdouglas.co.uk, email info@hunterdouglas.co.uk or call 01604 648229.
-ends-
To have your industry news published in the pages of FMJ’s news section, Month in FM, and here online on fmj.co.uk, please send your news and image to Danny Grange danny.grange@kpmmedia.co.uk
The view or information contained within these unedited press releases, are that of the company producing it and not necessary the views of kpm.

