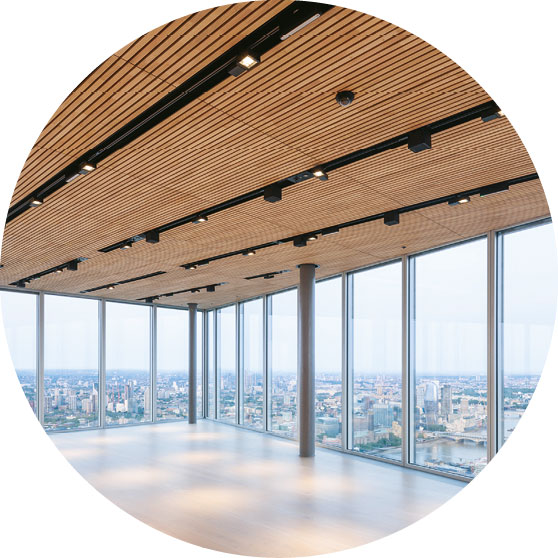8 BISHOPSGATE
Formed as a series of stacked blocks which maximise the lettable floor area while protecting views of St Paul’s, 8 Bishopsgate was developed by developer and asset manager Stanhope for Mitsubishi Estate London and designed by Wilkinson Eyre and Arup. It is the first tower to achieve a BREEAM Outstanding and EPC A rating. It is powered by sustainable and smart technologies, including an AI integrated analytics platform that captures analyses and shares energy performance and floor-by-floor air provision that can be tailored to the individual preferences of each business.
Occupant comfort is further enhanced by urban planting across accessible roof terraces throughout the building that boosts biodiversity. It also offers a generous level of end-of-route facilities, which comprise 961 cycle spaces, 768 lockers and 54 showers. Access to the lockers is controlled by the app, with each occupier given an allocation that can either be pre-allocated or utilised as needed.
Tony Grizzanti, Client Services Director, Savills Property Management for 8 Bishopsgate says: “Companies are looking for a building with an exceptional ESG strategy, with a vast amenity offering. This is why we include the end-of-route facilities, a café area and on level 26, a restaurant bar/terrace, which is focused on exclusive occupier use.”
These amenities are spread across several floors and designed to deliver a variety of spaces for socialising, networking, collaboration and wellbeing. There is an informal Corner Café at ground floor level, an Upper Corner business lounge at Level 1 and a dedicated TwentySix Kitchen, Bar and Terrace, with all the catering provided by the Rhubarb Hospitality Collection which will also manage the conference facilities and public viewing gallery.
Explains Grizzanti: “We also have the Think Tank auditorium – a 200-seater space where people can hold their own presentations and conferences. This features a breakout space above it – again prioritised for occupiers, and of course we have the Lookout Level 50 viewing area.”
 The Lookout offers occupants and general public visitors, who can enter from a dedicated entrance, a 2,500 sq ft viewing gallery with uninterrupted views of the City. It also includes 3,000 sq ft of executive suites and a 336-person events space. Tank Rooms (private meeting rooms) can also be used in conjunction with events or booked for meetings via the app.
The Lookout offers occupants and general public visitors, who can enter from a dedicated entrance, a 2,500 sq ft viewing gallery with uninterrupted views of the City. It also includes 3,000 sq ft of executive suites and a 336-person events space. Tank Rooms (private meeting rooms) can also be used in conjunction with events or booked for meetings via the app.
DIGITAL BENEFITS
Offering new occupants a digital guide to navigating the building is an essential part of the mix, explains Rootes, who says Cureoscity is working with the FMs from each of the individual tenant companies.
“To get buy-in, you’ve got to build relationships with the occupiers so the managing agent introduces us as part of the onboarding process to ensure they’re downloading the app and getting access to their passes – so by the time they enter the building on day one they’re set to go.
“Bespoke elements come into the mix as well, in terms of the locker access and the food and beverages. For instance, when the café downstairs goes live there will be a click-and-collect option, enabling users to pre-order.
“Meanwhile, for the FM, they’ll be able to access the data to see how the spaces are populated and how demand fluctuates.”
Adds Peterlechner: “While the app gives for example occupiers access to the visitor management system so they can pre-book a room without having to contact receptionists, further up the pyramid it enables FMs to engage with occupiers and have the means to manage the building, including deliveries, permits or issuing helpdesk tickets.
“We’ve spent the last few months massively improving that part of our offer which means we can serve large well-appointed buildings like 8 Bishopsgate as well as smaller buildings whose FMs just need a way of managing their permits properly.”
The app is also playing a part in the leasing strategy. The leasing agents have downloaded it on their phones, so that when they’re escorting visitors around – if they’ve pre-booked them onto the system – they can get a feel for the use of the building. For new occupants, there is even a section on the app called ‘my building’ which breaks down the occupier handbook into bite sized chunks and works as an accessible onboarding tool.
Says Rootes: “With a brand-new building like this, when people don’t know where the changing rooms are, when the amenities are going to open and how to book them, it’s so useful that all that information is available on the app, offering an insight into how the building is run and who to contact with any questions.
“The beauty is you’re moving people in and moulding behaviours from day one. Every time you move an occupier in we’ll have a presence too. Part of the onboarding process with the first set of occupiers was that we were linked in with their steering group and doing a lot of training and onboarding with the app ambassadors who passed on that knowledge. We’ll use the same process with the incoming occupiers.”




