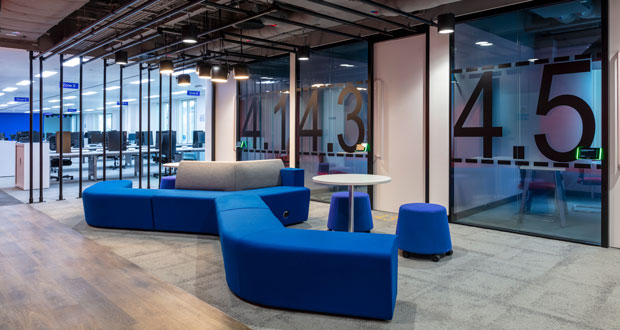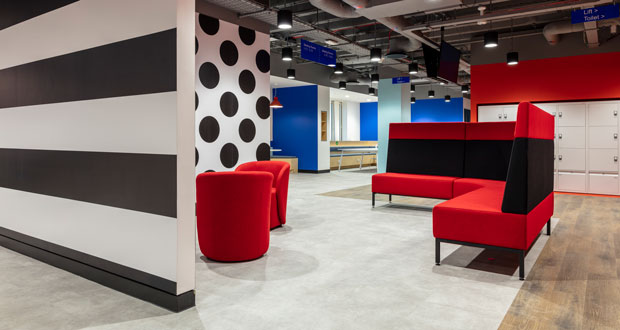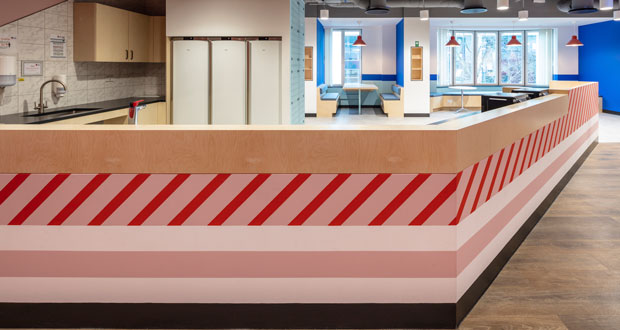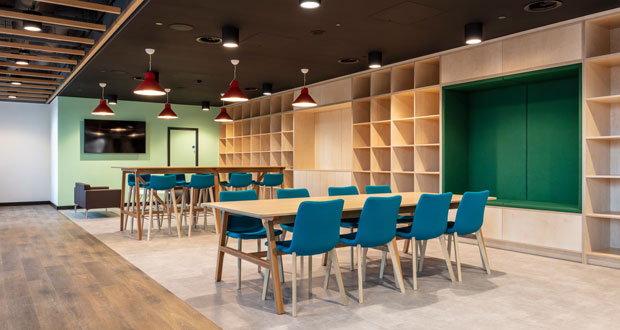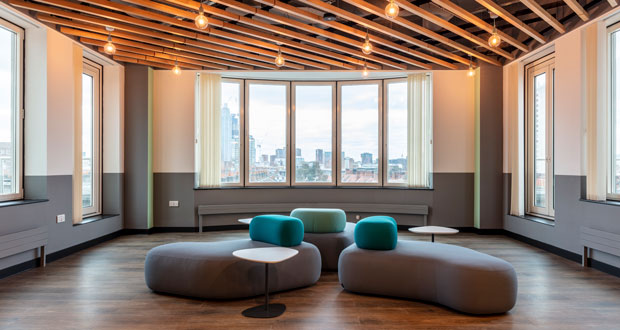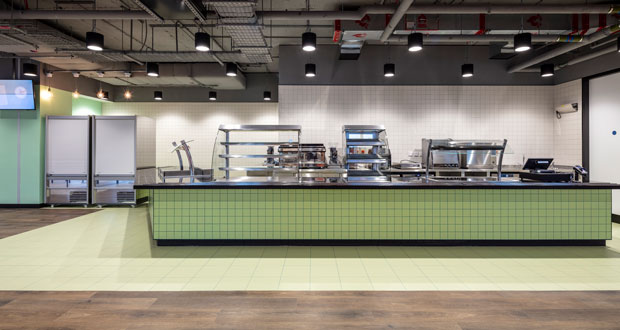BW: Workplace Experts has recently completed the strip out, Cat B fit out and refurbishment works on a Government project in Westminster, London. The project involved the internal refurbishment and fitting out of the basement, first, second, third, fourth and fifth floors, together with some selected major plant refurbishments and renewals.
Whilst looking at how to introduce new technology and environmental standards, the client used the disruptive period during the pandemic to create a more efficient and modern workspace that has also resulted in the re-sequencing of the floorplates.
This government building is a seven-storey Edwardian building with magnificent traditional features, but its infrastructure required a modern update which would also result in an improvement to associated operational and repair costs. The strip out, fit out and refurbishment works undertaken by BW resulted in a more inclusive workspace for the client, finished with a refreshing, modern design, restoring the space to its former glory.
The refurbishment works were divided into three phases. Phase 1 consisted of the refurbishment and fitting out of the internal and external flexible meeting and conference floor, and one floor of team workspace. Phase 2 saw the same done to the additional main leadership suite including collaboration board rooms, an open workplace, and a breakout space. Phase 3 involved the installation of the additional new canteen with full catering kitchen.
The ground floor of the building is primarily occupied by the main reception area and a variety of retail units.
Team workspaces constructed by BW included open plan and collaborative spaces, meeting rooms, focus pods, communal hubs including tea points, banquette seating, break out spaces, re-fit of WCs including gender neutral superloos, accessible and ambulant toilets (another type of accessible toilet.)
BW also successfully completed a live comms upgrade whilst maintaining full operations, closely managed with the client’s IT team and FM Manager, as well as a performing a new mechanical and electrical install including the refurbishment of air handling units on the roof whilst maintaining air quality and the installation of a new generator.
At the beginning of each phase, BW mapped out a floor plan that graphically illustrates the programme. This aided the client in notifying building occupants of noisy working activities that were also agreed and built into the supply chain contract.
The revived workspace represents a true step change in the quality of workspace for this busy department. The new design has delivered a modern open plan office, enlivened with bright and vibrant colours and bold signage, exposed services and wall textures that have been carefully considered to create a space that will be truly inclusive for all.
Working with a building that needed to remain operational presented challenges, but BW made the process effective, and enjoyable – especially in terms of flexibility with day to day and even hourly adjustments to allow inter-department visits.
The Principal team on the Project were:
Project Manager – Mace
Architect – Gensler
Quantity Surveyor – Mace
M&E – Mace
For more information visit https://wearebw.com/
-ends-
To have your industry news published in the pages of FMJ’s news section, Month in FM, and here online on fmj.co.uk, please send your news and image to Danny Grange danny.grange@kpmmedia.co.uk
The view or information contained within these unedited press releases, are that of the company producing it and not necessary the views of kpm.

