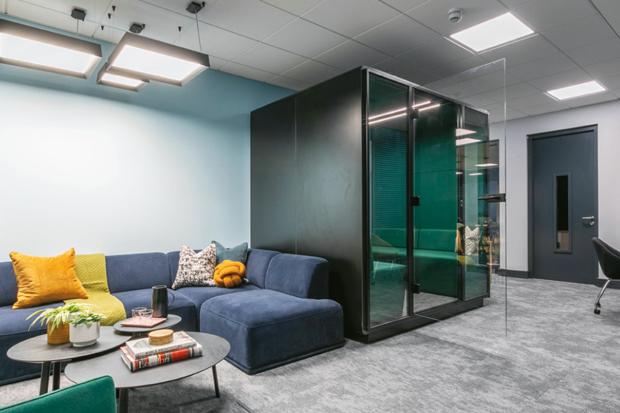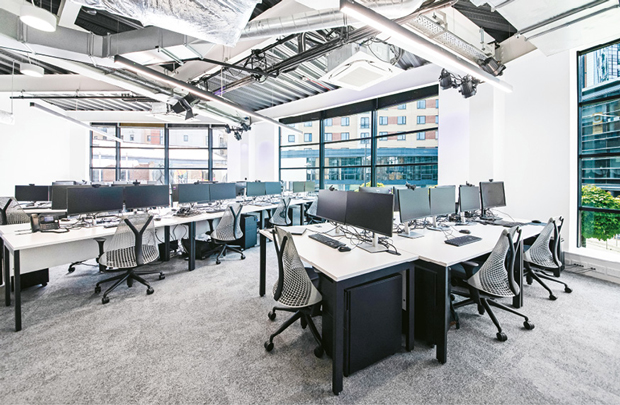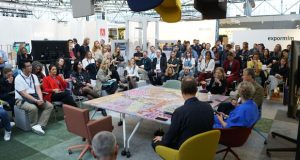BUILDING BLOCKS
But as its founder explains: “If you actually take out the words, media, commercial, residential, what we offer is actually the same core building blocks.”
The senior team includes the Operations Director Hayley White, who joined early on and brought in a team of project managers and latterly, Scott Newland, previous owner of Office 2 Interiors who as Commercial Director oversees the East On Interiors brand.
Says Easton: “We’ve tried to move away from being a construction process led team to leading from the design side, because especially with clients in the media, it’s very much about the visual aesthetics before it’s the practicalities and nuts and bolts. We’ve also created different flavours of project manager; one more design led, one more engineering led.
“Then last year, once everything started to settle down, we created the EOT (Employee Ownership Trust) meaning I sold the company, as the sole shareholder, to itself. I sat the team down and said, ‘I don’t want to be doing this forever. It’s kind of not fair that I’m the one that benefits when everyone else is working hard’.”
He believes the move to an EOT and the company’s workforce becoming not just employees but owners, fosters a shared sense of responsibility and helps secure its long-term growth.
He reflects: “Once the EOT is paid out, the amount of money that goes into that bonus structure is not insignificant. If staff stay onboard and the company performs, they will do very well out of it, which means better engagement and retainment of talent.”
CHALLENGES OF CHANGE
Given the founder’s background it’s not surprising to learn East On’s mantra is in minimising disruption while transforming a work environment. For example, a current project involves sectioning off 30 per cent of a client’s space while works such as re-engineering the electrics, updating the lighting and AC systems are carried out.
“We visited a new client the other day,” says Easton. “Their brief was, ‘we need office space across several floors, and we need a café on the ground floor’. We explained, ‘we’ll do the work first on the café area and get the revenue generating side up first while maintaining access to other parts, then you can be earning while we finish off’.”
On most projects where possible, noisy works take place out of hours and at weekends. Hybrid working now feeds into many project activities with people being a lot more flexible and more open to change, so if asked to work from home for three days while works are carried out there’s no issue.
What has also changed since Covid says Easton: “If you build an office, it must have multiple uses, because occupants may just be in a few days a week. This means a workspace can double as a team’s room or for conferencing. Where that leads into is flexibility in terms of fit outs, which is why a lot of furniture is now modular.”
“While you’re always still going to have your traditional desks and adjustable operator chairs, there may be breakout furniture with banquette seating, so that people can go and have a team huddle and we’re seeing secure ‘quiet pods’ going in everywhere.”
Another massive change he’s noticed over the past few years is the willingness of landlords to engage in client fit outs. Landlords are taking a much more proactive approach to works carried out in their buildings and now join consultants or their representative on site visits, which has led to a much more open dialogue between landlord, tenants and their construction/fit out providers.
Says Easton: “Now more often landlords are asking ‘while you’re doing this work can you make improvements such as replacing air handling units within the building or putting fire dampers into the systems?’ All of which benefit the whole building.”
SUSTAINABILITY AND BEYOND
This change of attitude is prompted in part by an increased focus on sustainability, which crucially for landlords means that the Minimum Energy Efficiency Standards (MEES) for commercial properties will increase to a C rating by 2027 and to a B by April 2030.
Says Easton: “Whenever we do a project, we have an Energy Performance Certificate (EPC) at the start and again at the end to show improvement. We are often asked to work in buildings where the EPC ratings failed, and we aim to get it to a C rating or above. I’ve had one client where it failed at the end of the project, because the landlord’s air handling system was so old it resulted in a G rating.”
While Easton believes the MEES is going to drive up sustainability, he has already detected a trend in clients wanting to both achieve energy management goals but also create sustainable spaces that improve the wellbeing of occupants.
“When I joined the sector 15/20 years ago, you would go in with a pitch with beautiful drawings, beautiful furniture and workspaces. But by the time you began, that ‘nice parts’ of the project had all gone. Now, however, while clients might be shrinking their workspace, the buy off is making it nicer, so the plants go in, swanky kitchens and breakout spaces go in with better facilities to draw in staff.”
He has also seen the growing utilisation of outdoor spaces, with yesterday’s empty roof top now sporting a bar and astroturf. This in turn links to a greater understanding by clients of providing spaces which support workers’ mental health, which mean enhancing workspace lighting, desking and breakout areas and offering occupants flexibility in where and how they work.
“We don’t have banks and banks and banks of desks anymore,” says Easton. “We do have great big areas that include breakout spaces, tech benches where people can go lock down for project meeting, banquette seating and comfy sitting for people on their laptops, all very Google 1990s style. We all laughed about it, but here it is, a quiet revolution in how the workplace is designed, built and run and we’re happy to be a part of that.”






