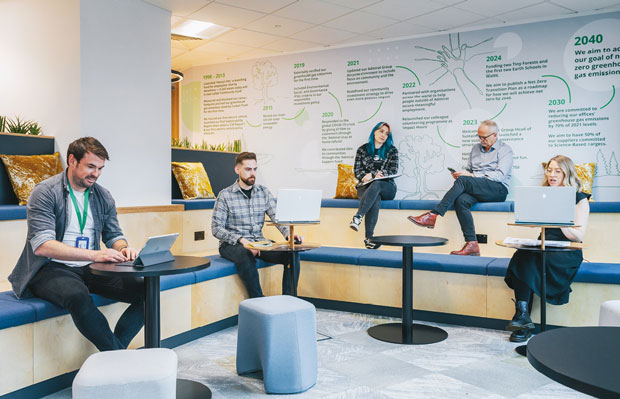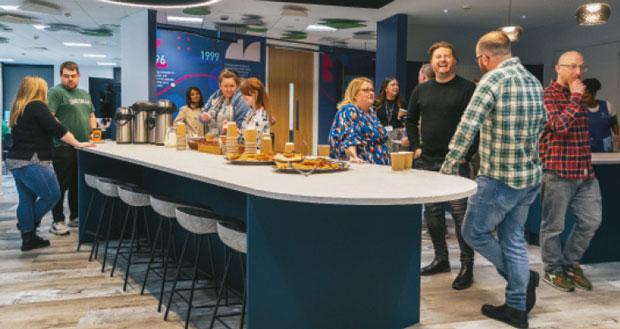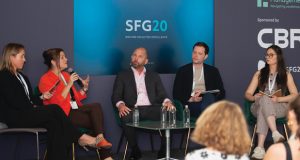CELEBRATING COMMUNITY
Devising the office’s design concept took six weeks, followed by 26 weeks on-site to deliver the first two floors.
Admiral wanted a highly branded welcome for the first floor, and Claremont responded with a design that celebrates community. The space has been divided into zones to consider employees’ arrival, accommodate community groups, and create an open, easy-to-navigate space.
The strategic decision to incorporate a large town hall space into the first floor has been particularly effective. By giving Admiral space for its people to come together, Claremont’s design has unlocked monthly savings as the company reduces the need to use third-party venues for company meetings and training events.
Bundy said: “What’s so interesting about this project is that Admiral’s role in the local community is far greater than simply being an employer. They have used workplace transformation to embed themselves in the community and provide an asset everyone can use. There’s something extraordinary about that.”
Kyle Everitt, Facilities Manager at Admiral, added: “We can now host events that tend to happen in hotels or conference venues, and bring them back into the office. The flexibility of the space is key, we’ve hosted a variety of events already, from internal department updates to training and awards and it can also be adapted to host our regular fun events. The more it gets used, the more creative the event requests are becoming – we’ve even had requests for spin and yoga classes!
“The space is also used for external community events such as local school debates, supplier fares and guest talks. It’s important to have other people come from outside the business to experience Admiral and everything we’re about.”
FLEXIBLE, CHOICE-RICH AND COLLABORATIVE
The first-floor design concept uses all the components of a modern destination office to help Admiral’s team communicate and collaborate more efficiently. It includes well-equipped collaboration spaces, town hall spaces for company-wide and large team gatherings, cafes and refreshment points, AV-enabled meeting rooms, individual focus pods for quiet working, collaborative settings, traditional desks and a model office.
Modular furniture offers complete flexibility so people can use the space as they see fit. Additionally, distinct zones enable people to work together in a wide variety of ways, such as in a boardroom, on bleacher seating, or in a presentation area.
Careful thought has been given to how people work and move, with clever way-finding and easy connectivity between different departments, floors, and work settings. The final part of the first phase focused on the building’s 12 lift lobbies. At 14 metres long and accommodating six lift shafts and a staircase, each lift lobby needed to feel part of the main floor plate.
Bundy said: “Every part of the workplace is an opportunity to do something special, even the more ancillary spaces such as lift lobbies. The use of bold branding and signage, foliage, acoustic solutions and write-on surfaces has made them feel part of the main office, so there’s a consistent experience.”
Claremont’s three areas—the ground floor, collaboration floor, and lift lobbies—collectively provide a ‘kit’ of work settings that set the new standard for Admiral and will be replicated as work continues on the building. The result is a cohesive design that allows for personalising departments and floors while embodying Admiral’s brand and culture.
WORKPLACE BEST PRACTICE
Admiral’s employee feedback on the first and ground-floor transformations has been exceptional, and work will soon begin on the second, sixth, and seventh floors and the 12th-floor roof terrace.
Llewellyn said: “The staff are blown away, and we’ve already got over 300 in-office events planned throughout the remainder of the year. The feedback has been overwhelmingly positive. People want to use it, which is exactly what we wanted.”
Bundy concluded: “Admiral is a best-practice example of how an organisation can harness its ‘beat’ and create brilliant, memorable workplace experiences. We’re giving them a stand-out destination office that combines their cultural attributes, physical spaces, and technology. This project delivers a clear message – you don’t need to mandate a return to the office when you offer commute-worthy and people-centric experiences!”
(i) & (ii) Source: Gensler Global Workplace Survey Comparison 2023: https://www.gensler.com/gri/global-workplace-survey-comparison-2023






