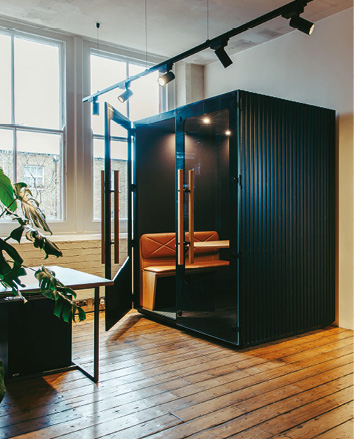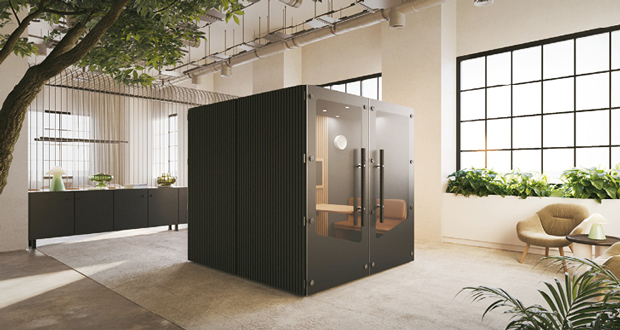 Adil Sheikh, MD of MuteBox on how flexible furniture and smart designed audio pods and booths can support collaboration and connection in the hybrid workplace
Adil Sheikh, MD of MuteBox on how flexible furniture and smart designed audio pods and booths can support collaboration and connection in the hybrid workplace
The hybrid genie is not going back into its bottle. A study from real estate and management specialist JLL has found that globally, some 87 per cent of businesses are now operating under hybrid working patterns. This dramatic upheaval of the world of work has occurred in a relatively short time, and yet, per this study, hybrid is now as set as concrete for the future of working.
While some larger businesses continue to try to tempt people back for five days, others have recognised wider benefits from this turnaround in working patterns. When many businesses are still forced to account for every penny, moving to shared workspaces saves rent, shares bills, and affords the company more benefits.
This shift has left facilities management picking up the pieces. How to effectively manage a space which could well be a veritable ghost town on certain weekdays and on others filled to the brim with demand for a variety of spaces – meeting room bookings maxed out and quiet corners occupied for private calls? Those who work in fully owned properties will have wrestled with different challenges than those suddenly faced with shared environments, adapting to constantly changing footfall and ways of working.
FLEXIBLE SPACES
These physical spaces are no longer bound to the long-standing, fixed-in place lines of desks and open plan formats. Instead, businesses are finding their in-office days should cater equally to meetings and collaboration, as well as focused individual work, placing more onus on their surroundings to suit a variety of needs simultaneously. What’s more, MuteBox’s research among commercial property specialists identified an expectation for the office space to adapt to new workplace demands every 6-18 months. This could be the worst possible news for facilities management professionals as it piles on pressure to perpetually accommodate the changing nature of working.
Tech is bridging some of these gaps for facilities management. From smart meeting space bookings and desk allocation in shared spaces with that setup through to on demand facilities management solutions, app providers are seeking to fill this gap. This goes some way to lifting the burdens of managing the needs of a physical property, and also helps to track demand and plan for high/ low occupancy, but tech can only go so far to optimise processes. Some of the rest can be done by the spaces themselves.
For example, the fixtures and fittings of business environments are also changing. Many (our own included) have acknowledged these shifts in office use, and now provide modular fittings which can easily be broken down and resited, or even moved around so that offices’ investment is not wasted when the physical environment predictably transforms once more. We are also seeing updates to the sustainability of office furniture and design, encouraging reuse and helping those managing properties to contribute to ESG imperatives by slashing their site’s carbon footprint, waste and future emissions.
Hand in hand with this shared occupancy surge is the necessity of flexible, adaptable spaces which can facilitate individual focus, small breakout meetings, bigger get-togethers and even mass entertainment or gatherings with equal ease.
NOISE ISSUES
 Noise in particular is a problem when shared workspaces are heaving and properties can have a premium on dedicated areas where confidential, private discussions, and important meetings can be conducted without intrusive background sound. Indeed, a recent Jabra study has found that 71 per cent of workers find that noise levels in their workspaces can make them mentally stressed, while half claim the audio stress makes it hard for them to focus.
Noise in particular is a problem when shared workspaces are heaving and properties can have a premium on dedicated areas where confidential, private discussions, and important meetings can be conducted without intrusive background sound. Indeed, a recent Jabra study has found that 71 per cent of workers find that noise levels in their workspaces can make them mentally stressed, while half claim the audio stress makes it hard for them to focus.
Again, smart design is coming to the modern workspace’s rescue here. Demands for audio pods and booths have been considerable, giving people individual, private breakout zones for concentration and calls away from raised voices. But designs like our own even include features on the outside to dampen the noise levels in surrounding shared spaces.
The MuteBox product range is designed with audio panels inside and out, meaning that inside the space is more private, but enhancing its external location too. This is combined with soothing natural building materials to suit most office aesthetics, meaning that the surrounding ambiance is enhanced, but also visually appealing.
Facilities management professionals have often had a number of plates to spin in their roles, and at first glance it might seem that this burden has more than doubled with the increased pressures of hybrid working. However, at least for spaces having to accommodate fluctuating numbers and working needs, there is support. The physical environment itself has come a long way in recent years and some simple tweaks to internal design and layout can lift some of the pressures when it comes to keeping up with the evolving nature of the office.





