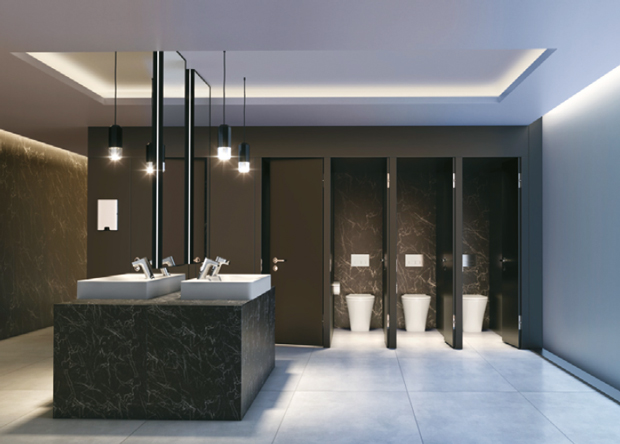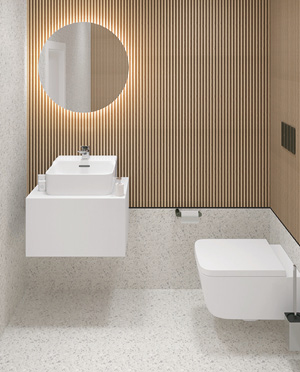RISE OF THE SUPERLOO
With all these areas to consider, it’s no surprise that self-contained superloos are becoming an increasingly common fixture in new commercial spaces. Architects and specifiers will have likely been creating superloos for years on smaller projects, even if they haven’t been calling them that. These larger cubicles pack all the ingredients of a washroom into each fully enclosed stall, giving users complete privacy while having the ability to operate as a gender-neutral space.
The expansion of superloos from coffee shop-size venues to larger hospitality spaces and workplaces came as an elegant solution for those looking to ensure they were creating washrooms for everyone. However, the new proposed rules mandating single sex washrooms in non-domestic buildings could put a spanner in the works, necessitating at least three superloos if a third inclusive loo was included.
From a specification standpoint, a third superloo adds to the list of considerations. As well as capacity, accessibility, functionality and privacy, architects and FMs would need to factor in the additional space within the building, water use and maintenance, and product costs for each project. With the sector facing increasing pressure to meet environmental standards such as LEED and BREEAM, the extra operating costs, water use, and embodied carbon footprint of these washrooms shouldn’t go under the radar.
It’s therefore key that the specification for any additional spaces is approached carefully, and that architects and designers take the appropriate steps to create both socially and environmentally sustainable washrooms.
Throughout the design and build process for a commercial washroom, it’s crucial that accessibility is considered alongside inclusivity. Legislation governing accessibility requirements – Document M of the UK Building Regulations – is crystal clear in its requirements for washrooms, and it sets out strict design requirements. These rules on provision, layout, and specification of facilities should be a fundamental starting point for any commercial washroom design, because the space won’t be compliant otherwise.
It’s unlikely that guidance with this level of specific certainty will be passed regarding gender neutral washrooms any time soon, but that doesn’t mean architects and designers and their FM clients should ignore them. Single sex and gender neutral washrooms should be inclusive for everyone and designed with safety and privacy in mind. Superloos are a useful option, but not the only option.
Like any design challenge, gender neutral washrooms present FMs and their design teams with a valuable opportunity to create spaces that are both functional and aesthetically pleasing. By focusing on the essentials, there is plenty of room for creativity in this process.






