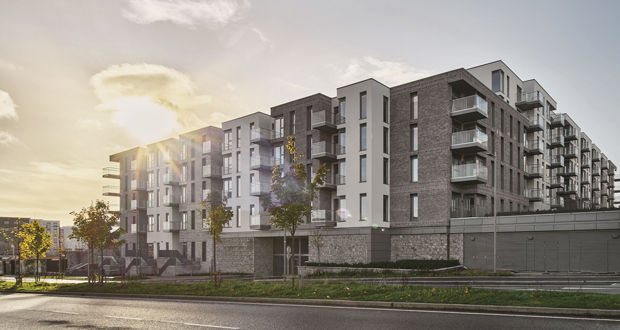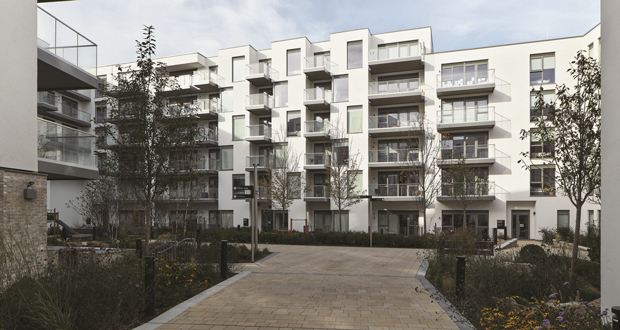More than 20,000m² of Sto’s external wall insulation system has been specified for two residential schemes at Cherrywood, Ireland’s largest urban development driven forward by real estate group Hines and its joint venture partners, APG Asset Management over the past seven years.
Located on a 360-hectare site to the south of Dublin, Cherrywood is expected to serve a population of 25,000 people, offering more than 7,700 new homes, six schools, three parks and leisure facilities.
Henry J Lyons Architects selected the StoTherm Mineral insulation system for apartment blocks forming part of the first and second phase of the residential construction. Now complete, the first scheme comprises 431 homes divided into two equally-sized blocks. The second consists of 520 units spread across three blocks and is due to be completed in Summer 2023. Sto installation work was carried out by applicators Platt Reilly.
Consisting of mineral fibre insulation boards, the StoTherm Mineral system provides a high level of thermal performance and fire protection. It has been installed onto lightweight steel frames using Sto-Rotofix Plus. Thanks to a unique spiral design, these fixings help to create a seamless façade across all the blocks as well as a cavity behind the insulation board allowing any excess moisture to drain.
Using the Sto-Rotofix-Plus, any unevenness in the substrate can be easily rectified by adjusting the insulation boards after they have been installed. This means there is no need for unsightly expansion joints and a smooth surface can be created ready for applying the render.
All the apartment blocks will be finished with the StoSilco silicone resin render to provide high levels of water repellence and resistance to algae and fungus growth.
Stephen Hedderman, Senior Architectural Technologist at Henry J Lyons Architects, said: “Sustainability is at the heart of Cherrywood’s design and this is reflected across the residential developments. The StoTherm Mineral system will help to reduce carbon emissions and energy use by thermally insulating the exterior walls. Combined with the high-performance render, this will ensure the structural fabric is kept warm and dry.
“The large seamless façades also strengthen the aesthetics of each scheme, ensuring a high-quality finish that will last for generations.”
Cherrywood’s sustainability commitments include a focus on highly efficient buildings with extremely low energy demand. The design and construction teams are targeting BREEAM Excellent Certification, and Cherrywood town centre is set to achieve Ireland’s first Well Community certification from the International WELL Building Institute.
For more information visit www.sto.co.uk, email d.newton@sto.com or call 0330 024 2666.
-ends-
To have your industry news published in the pages of FMJ’s news section, Month in FM, and here online on fmj.co.uk, please send your news and image to Danny Grange danny.grange@kpmmedia.co.uk
The view or information contained within these unedited press releases, are that of the company producing it and not necessary the views of kpm.






