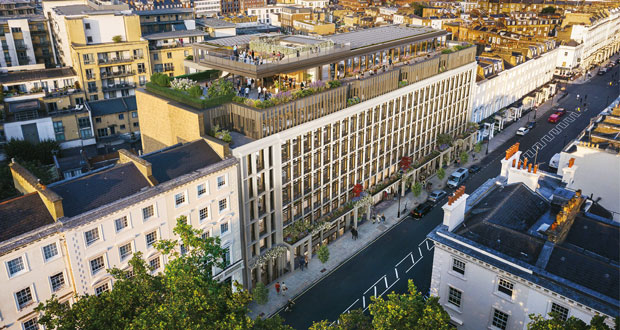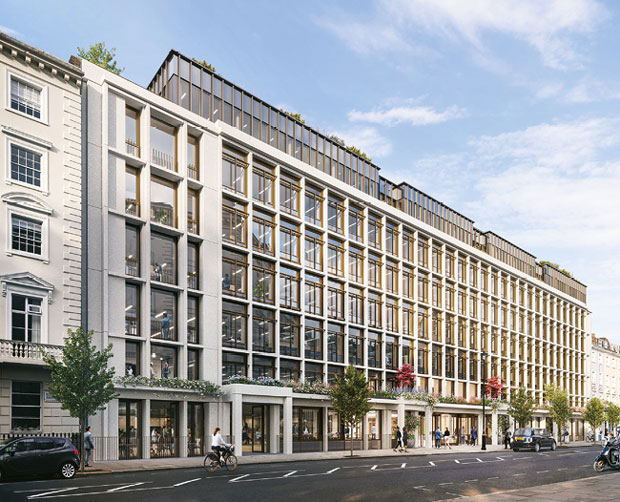A new office building in London’s Victoria is designed as a living landmark which sets a new benchmark of excellence that delivers a sustainable, future-proofed workplace
Global real estate development and investment firm Quadrum Global recently commenced construction on the redevelopment of a tired 1950s office building at 11 Belgrave Road in Victoria, London. On completion, the building will deliver a new net zero workplace, providing 108,000 sq. ft of Grade A space across lower ground, ground and seven upper floors.
Designed as a living landmark by Eric Parry Architects and landscape architects Gillespies, and being constructed by BAM, it is being designed to combine beautiful architecture and greenery with outstanding occupier experience, offering the highest quality, flexible workspaces, state-of-the-art amenities and spacious terraces to cultivate a natural, inspiring environment designed around the occupier.
In addition to office space, the ambitious project includes 14,000 sq. ft of communal spaces, with best-in-class facilities including a 3,300 sq. ft café and 5,190 sq. ft gym. In addition, 13,000 sq. ft of exceptional green space will be seamlessly woven throughout. There is a 2,600 sq. ft private garden and a rooftop platform offering panoramic views over the capital.
SUSTAINABILITY STANDARDS
When the scheme completes in late 2023, 11 Belgrave Road aims to take its place as one of London’s healthiest and most sustainable office buildings. As well as being net zero in design, construction and operation, it has been designed to meet the highest sustainability and wellbeing credentials.
It is the first in the UK to be awarded a NABERS UK design-reviewed target rating of 5.5 stars out of 6 for energy efficiency; one of only three to achieve a design-reviewed rating to date. It has also achieved a design stage BREEAM Outstanding rating, putting it in the top one per cent of BREEAM assessed buildings, and UKGBC Net Zero Carbon for construction and operation.
Further, it has achieved WELL Pre-certification for its commitment to putting occupier wellbeing at the heart of the design and is targeting WELL Platinum certification upon completion and on-site testing. It is also certified WiredScore Platinum and targeting SmartScore Platinum.
Comments Ilyas Aslam, Chief Operating Officer at Quadrum: “11 Belgrave Road has been an exciting opportunity to deliver a ground-breaking, landmark office building for the next generation of occupier. By investing time and effort to pre-certify its credentials, we are demonstrating real value rather than just intention.”
This development comes at a time when there is a strong focus on sustainability, ESG and energy efficiency. Owners, landlords and occupiers of buildings have a duty to make thoughtful decisions to drive positive environmental impact and help meet UK targets to reach net zero carbon emissions by 2050. To meet these goals, the UK’s commercial real estate sector has to reduce its energy use by 60 per cent by 2050.
Accreditations like NABERS UK, BREEAM and others are gaining momentum and the government is also introducing regulatory changes. The Department for Business, Energy & Industrial Strategy (BEIS) proposals for a six-star sustainability rating will assess energy in-use and hold the industry to account through mandatory reporting requirements.
NABERS UK
Engineering consultancy Max Fordham was selected to act as strategic sustainability consultant, designing a net zero scheme, leading the WiredScore Platinum and SmartScore Platinum targets as well as the NABERS UK process. Max Fordham led on making sure that all elements of the design process for 11 Belgrave Road adhered to the highest standards of environmental performance; environmental firm Delta Green advised on the design stage BREEAM ‘Outstanding’ rating, and Ekkist, one of the leading consultancies in the UK for WELL Certification advised on targeting WELL Platinum.
NABERS UK is a collaboration between NABERS Australia and the Better Buildings Partnership, along with scheme administrator BRE. It adapts an established and highly successful tool in Australia for the UK and provides a rating of one to six stars for building efficiency, evaluating criteria across energy, water, waste, and indoor environment and benchmarking performance against similar buildings. NABERS UK’s ‘Design for Performance’ programme enables developers and project teams to target an energy rating at the project design stage, verifying it once the building is operational.
The 5.5 NABERS UK rating demonstrates that this office has a design, commissioning and handover process that can deliver industry-leading energy use. The project team also worked hard at reducing embodied carbon at both design and construction stage. With Max Fordham’s approach and modelling based on the RICS whole life carbon analysis and the UKGBC net zero carbon buildings framework, 11 Belgrave Road will achieve 466 kgCO2e/m2 whole life carbon, 38 per cent better than the RIBA 2030 Challenge.
Max Fordham will act as Sustainability Champion, providing a 12-month aftercare period following the occupation of the building to support the building users as well as providing guidance to the facilities manager.
NABERS 5.5 Star Rating features:
- Domestic hot water is supplied from a water sourced heat pump and a calorifier with electric immersion heaters – these recover heat from the ambient loop
- Each air-source heat pump operates under its internal controls to maintain the heating or cooling flow set point (18°C/25°C)
- The building is fully electric, setting a new standard for operational carbon. In addition, 350m2 of high efficiency Photovoltaic solar panels on the roof will reduce CO2 emissions by 35 per cent and supply renewable energy for the building
- A comprehensive rating achievement plan that sets a process for the commissioning and handover and aftercare of the project to ensure that the building is operated in accordance with the design parameters






