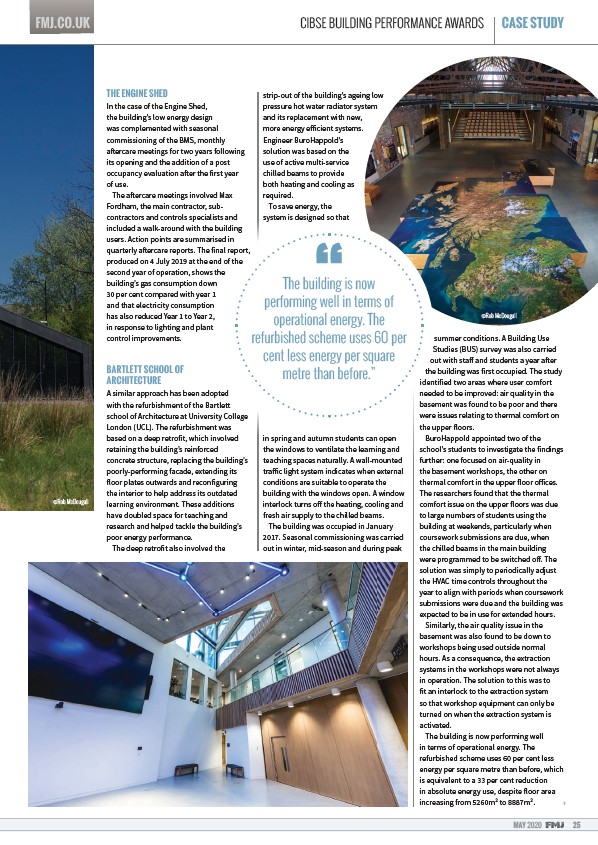
FMJ.CO.UK CIBSE BUILDING PERFORMANCE AWARDS CASE STUDY
MAY 2020 25
THE ENGINE SHED
In the case of the Engine Shed,
the building’s low energy design
was complemented with seasonal
commissioning of the BMS, monthly
a ercare meetings for two years following
its opening and the addition of a post
occupancy evaluation a er the first year
of use.
The a ercare meetings involved Max
Fordham, the main contractor, subcontractors
and controls specialists and
included a walk-around with the building
users. Action points are summarised in
quarterly a ercare reports. The final report,
produced on 4 July 2019 at the end of the
second year of operation, shows the
building’s gas consumption down
30 per cent compared with year 1
and that electricity consumption
has also reduced Year 1 to Year 2,
in response to lighting and plant
control improvements.
BARTLETT SCHOOL OF
ARCHITECTURE
A similar approach has been adopted
with the refurbishment of the Bartlett
school of Architecture at University College
London (UCL). The refurbishment was
based on a deep retrofit, which involved
retaining the building’s reinforced
concrete structure, replacing the building’s
poorly-performing facade, extending its
floor plates outwards and reconfiguring
the interior to help address its outdated
learning environment. These additions
have doubled space for teaching and
research and helped tackle the building’s
poor energy performance.
The deep retrofit also involved the
strip-out of the building’s ageing low
pressure hot water radiator system
and its replacement with new,
more energy e icient systems.
Engineer BuroHappold’s
solution was based on the
use of active multi-service
chilled beams to provide
both heating and cooling as
required.
To save energy, the
system is designed so that
in spring and autumn students can open
the windows to ventilate the learning and
teaching spaces naturally. A wall-mounted
tra ic light system indicates when external
conditions are suitable to operate the
building with the windows open. A window
interlock turns o the heating, cooling and
fresh air supply to the chilled beams.
The building was occupied in January
2017. Seasonal commissioning was carried
out in winter, mid-season and during peak
summer conditions. A Building Use
Studies (BUS) survey was also carried
out with sta and students a year a er
the building was first occupied. The study
identified two areas where user comfort
needed to be improved: air quality in the
basement was found to be poor and there
were issues relating to thermal comfort on
the upper floors.
BuroHappold appointed two of the
school’s students to investigate the findings
further: one focused on air-quality in
the basement workshops, the other on
thermal comfort in the upper floor o ices.
The researchers found that the thermal
comfort issue on the upper floors was due
to large numbers of students using the
building at weekends, particularly when
coursework submissions are due, when
the chilled beams in the main building
were programmed to be switched o . The
solution was simply to periodically adjust
the HVAC time controls throughout the
year to align with periods when coursework
submissions were due and the building was
expected to be in use for extended hours.
Similarly, the air quality issue in the
basement was also found to be down to
workshops being used outside normal
hours. As a consequence, the extraction
systems in the workshops were not always
in operation. The solution to this was to
fit an interlock to the extraction system
so that workshop equipment can only be
turned on when the extraction system is
activated.
The building is now performing well
in terms of operational energy. The
refurbished scheme uses 60 per cent less
energy per square metre than before, which
is equivalent to a 33 per cent reduction
in absolute energy use, despite floor area
increasing from 5260m to 8887m.
The building is now
performing well in terms of
operational energy. The
refurbished scheme uses 60 per
cent less energy per square
metre than before.”
©Rob McDougall
©Rob McDougall