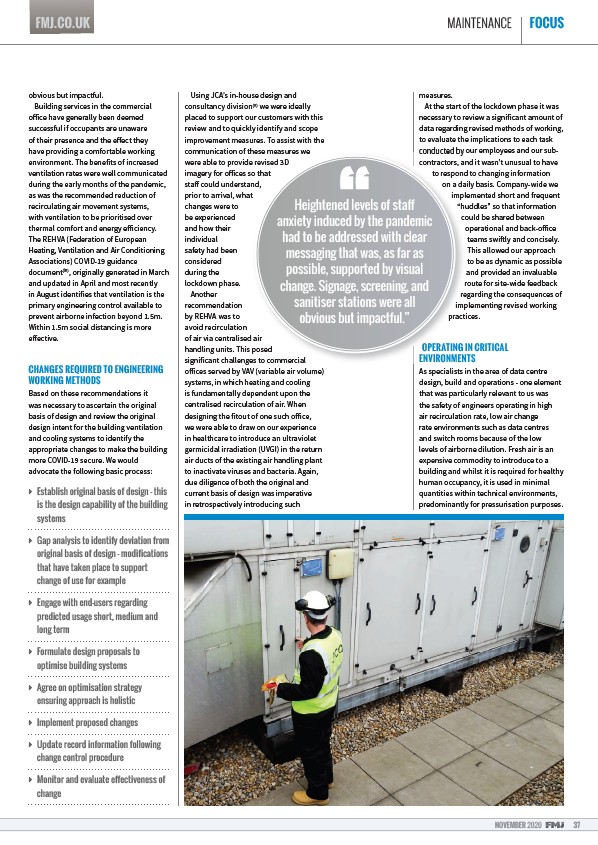
FMJ.CO.UK MAINTENANCE FOCUS
NOVEMBER 2020 37
obvious but impactful.
Building services in the commercial
o ice have generally been deemed
successful if occupants are unaware
of their presence and the e ect they
have providing a comfortable working
environment. The benefits of increased
ventilation rates were well communicated
during the early months of the pandemic,
as was the recommended reduction of
recirculating air movement systems,
with ventilation to be prioritised over
thermal comfort and energy e iciency.
The REHVA (Federation of European
Heating, Ventilation and Air Conditioning
Associations) COVID-19 guidance
document(iv), originally generated in March
and updated in April and most recently
in August identifies that ventilation is the
primary engineering control available to
prevent airborne infection beyond 1.5m.
Within 1.5m social distancing is more
e ective.
CHANGES REQUIRED TO ENGINEERING
WORKING METHODS
Based on these recommendations it
was necessary to ascertain the original
basis of design and review the original
design intent for the building ventilation
and cooling systems to identify the
appropriate changes to make the building
more COVID-19 secure. We would
advocate the following basic process:
Establish original basis of design – this
is the design capability of the building
systems
Gap analysis to identify deviation from
original basis of design – modifications
that have taken place to support
change of use for example
Engage with end-users regarding
predicted usage short, medium and
long term
Formulate design proposals to
optimise building systems
Agree on optimisation strategy
ensuring approach is holistic
Implement proposed changes
Update record information following
change control procedure
Monitor and evaluate effectiveness of
change
Using JCA’s in-house design and
consultancy division(v) we were ideally
placed to support our customers with this
review and to quickly identify and scope
improvement measures. To assist with the
communication of these measures we
were able to provide revised 3D
imagery for o ices so that
sta could understand,
prior to arrival, what
changes were to
be experienced
and how their
individual
safety had been
considered
during the
lockdown phase.
Another
recommendation
by REHVA was to
avoid recirculation
of air via centralised air
handling units. This posed
significant challenges to commercial
o ices served by VAV (variable air volume)
systems, in which heating and cooling
is fundamentally dependent upon the
centralised recirculation of air. When
designing the fitout of one such o ice,
we were able to draw on our experience
in healthcare to introduce an ultraviolet
germicidal irradiation (UVGI) in the return
air ducts of the existing air handling plant
to inactivate viruses and bacteria. Again,
due diligence of both the original and
current basis of design was imperative
in retrospectively introducing such
measures.
At the start of the lockdown phase it was
necessary to review a significant amount of
data regarding revised methods of working,
to evaluate the implications to each task
conducted by our employees and our subcontractors,
and it wasn’t unusual to have
to respond to changing information
on a daily basis. Company-wide we
implemented short and frequent
“huddles” so that information
could be shared between
operational and back-o ice
teams swi ly and concisely.
This allowed our approach
to be as dynamic as possible
and provided an invaluable
route for site-wide feedback
regarding the consequences of
implementing revised working
practices.
Heightened levels of staff
anxiety induced by the pandemic
had to be addressed with clear
messaging that was, as far as
possible, supported by visual
change. Signage, screening, and
sanitiser stations were all
OPERATING IN CRITICAL
ENVIRONMENTS
As specialists in the area of data centre
design, build and operations - one element
that was particularly relevant to us was
the safety of engineers operating in high
air recirculation rate, low air change
rate environments such as data centres
and switch rooms because of the low
levels of airborne dilution. Fresh air is an
expensive commodity to introduce to a
building and whilst it is required for healthy
human occupancy, it is used in minimal
quantities within technical environments,
predominantly for pressurisation purposes.
obvious but impactful.”