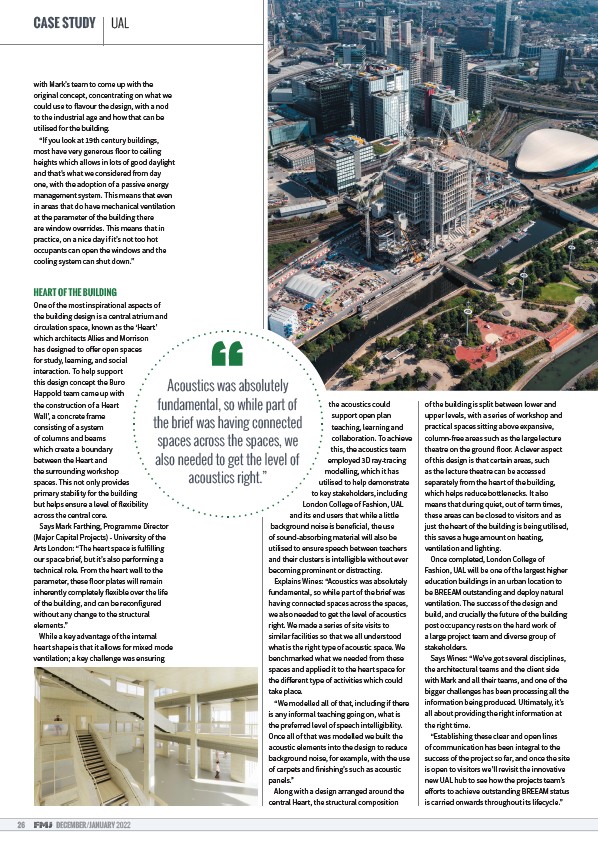
CASE STUDY UAL
with Mark’s team to come up with the
original concept, concentrating on what we
could use to flavour the design, with a nod
to the industrial age and how that can be
utilised for the building.
“If you look at 19th century buildings,
most have very generous floor to ceiling
heights which allows in lots of good daylight
and that’s what we considered from day
one, with the adoption of a passive energy
management system. This means that even
in areas that do have mechanical ventilation
at the parameter of the building there
are window overrides. This means that in
practice, on a nice day if it’s not too hot
occupants can open the windows and the
cooling system can shut down.”
HEART OF THE BUILDING
One of the most inspirational aspects of
the building design is a central atrium and
circulation space, known as the ‘Heart’
which architects Allies and Morrison
has designed to oš er open spaces
for study, learning, and social
interaction. To help support
this design concept the Buro
Happold team came up with
the construction of a Heart
Wall’, a concrete frame
consisting of a system
of columns and beams
which create a boundary
between the Heart and
the surrounding workshop
spaces. This not only provides
primary stability for the building
but helps ensure a level of flexibility
across the central core.
Says Mark Farthing, Programme Director
(Major Capital Projects) - University of the
Arts London: “The heart space is fulfilling
our space brief, but it’s also performing a
technical role. From the heart wall to the
parameter, these floor plates will remain
inherently completely flexible over the life
of the building, and can be reconfigured
without any change to the structural
elements.”
While a key advantage of the internal
heart shape is that it allows for mixed mode
ventilation; a key challenge was ensuring
26 DECEMBER/JANUARY 2022
the acoustics could
support open plan
teaching, learning and
collaboration. To achieve
this, the acoustics team
employed 3D ray-tracing
modelling, which it has
utilised to help demonstrate
to key stakeholders, including
London College of Fashion, UAL
and its end users that while a little
background noise is beneficial, the use
of sound-absorbing material will also be
utilised to ensure speech between teachers
and their clusters is intelligible without ever
becoming prominent or distracting.
Explains Wines: “Acoustics was absolutely
fundamental, so while part of the brief was
having connected spaces across the spaces,
we also needed to get the level of acoustics
right. We made a series of site visits to
similar facilities so that we all understood
what is the right type of acoustic space. We
benchmarked what we needed from these
spaces and applied it to the heart space for
the diš erent type of activities which could
take place.
“We modelled all of that, including if there
is any informal teaching going on, what is
the preferred level of speech intelligibility.
Once all of that was modelled we built the
acoustic elements into the design to reduce
background noise, for example, with the use
of carpets and finishing’s such as acoustic
panels.”
Along with a design arranged around the
central Heart, the structural composition
of the building is split between lower and
upper levels, with a series of workshop and
practical spaces sitting above expansive,
column-free areas such as the large lecture
theatre on the ground floor. A clever aspect
of this design is that certain areas, such
as the lecture theatre can be accessed
separately from the heart of the building,
which helps reduce bottlenecks. It also
means that during quiet, out of term times,
these areas can be closed to visitors and as
just the heart of the building is being utilised,
this saves a huge amount on heating,
ventilation and lighting.
Once completed, London College of
Fashion, UAL will be one of the largest higher
education buildings in an urban location to
be BREEAM outstanding and deploy natural
ventilation. The success of the design and
build, and crucially the future of the building
post occupancy rests on the hard work of
a large project team and diverse group of
stakeholders.
Says Wines: “We’ve got several disciplines,
the architectural teams and the client side
with Mark and all their teams, and one of the
bigger challenges has been processing all the
information being produced. Ultimately, it’s
all about providing the right information at
the right time.
“Establishing these clear and open lines
of communication has been integral to the
success of the project so far, and once the site
is open to visitors we’ll revisit the innovative
new UAL hub to see how the projects team’s
eš orts to achieve outstanding BREEAM status
is carried onwards throughout its lifecycle.”
Acoustics was absolutely
fundamental, so while part of
the brief was having connected
spaces across the spaces, we
also needed to get the level of
acoustics right.”