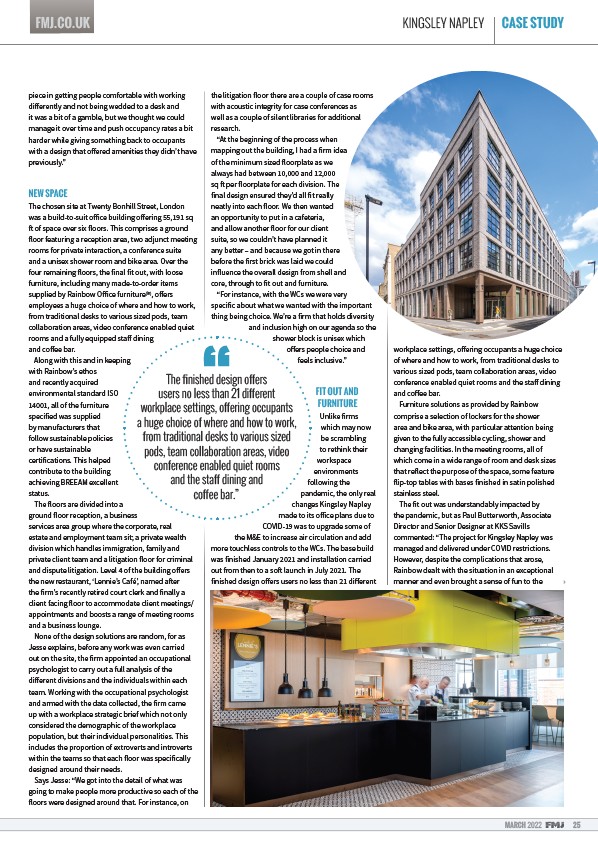
FMJ.CO.UK KINGSLEY NAPLEY CASE STUDY
MARCH 2022 25
piece in getting people comfortable with working
diœ erently and not being wedded to a desk and
it was a bit of a gamble, but we thought we could
manage it over time and push occupancy rates a bit
harder while giving something back to occupants
with a design that oœ ered amenities they didn’t have
previously.”
NEW SPACE
The chosen site at Twenty Bonhill Street, London
was a build-to-suit oœ ice building oœ ering 55,191 sq
ª of space over six floors. This comprises a ground
floor featuring a reception area, two adjunct meeting
rooms for private interaction, a conference suite
and a unisex shower room and bike area. Over the
four remaining floors, the final fit out, with loose
furniture, including many made-to-order items
supplied by Rainbow Oœ ice furniture(iv), oœ ers
employees a huge choice of where and how to work,
from traditional desks to various sized pods, team
collaboration areas, video conference enabled quiet
rooms and a fully equipped staœ dining
and coœ ee bar.
Along with this and in keeping
with Rainbow’s ethos
and recently acquired
environmental standard ISO
14001, all of the furniture
specified was supplied
by manufacturers that
follow sustainable policies
or have sustainable
certifications. This helped
contribute to the building
achieving BREEAM excellent
status.
The floors are divided into a
ground floor reception, a business
services area group where the corporate, real
estate and employment team sit; a private wealth
division which handles immigration, family and
private client team and a litigation floor for criminal
and dispute litigation. Level 4 of the building oœ ers
the new restaurant, ‘Lennie’s Café’, named aª er
the firm’s recently retired court clerk and finally a
client facing floor to accommodate client meetings/
appointments and boosts a range of meeting rooms
and a business lounge.
None of the design solutions are random, for as
Jesse explains, before any work was even carried
out on the site, the firm appointed an occupational
psychologist to carry out a full analysis of the
diœ erent divisions and the individuals within each
team. Working with the occupational psychologist
and armed with the data collected, the firm came
up with a workplace strategic brief which not only
considered the demographic of the workplace
population, but their individual personalities. This
includes the proportion of extroverts and introverts
within the teams so that each floor was specifically
designed around their needs.
Says Jesse: “We got into the detail of what was
going to make people more productive so each of the
floors were designed around that. For instance, on
the litigation floor there are a couple of case rooms
with acoustic integrity for case conferences as
well as a couple of silent libraries for additional
research.
“At the beginning of the process when
mapping out the building, I had a firm idea
of the minimum sized floorplate as we
always had between 10,000 and 12,000
sq ª per floorplate for each division. The
final design ensured they’d all fit really
neatly into each floor. We then wanted
an opportunity to put in a cafeteria,
and allow another floor for our client
suite, so we couldn’t have planned it
any better – and because we got in there
before the first brick was laid we could
influence the overall design from shell and
core, through to fit out and furniture.
“For instance, with the WCs we were very
specific about what we wanted with the important
thing being choice. We’re a firm that holds diversity
and inclusion high on our agenda so the
shower block is unisex which
oœ ers people choice and
feels inclusive.”
FIT OUT AND
FURNITURE
Unlike firms
which may now
be scrambling
to rethink their
workspace
environments
following the
pandemic, the only real
changes Kingsley Napley
made to its oœ ice plans due to
COVID-19 was to upgrade some of
the M&E to increase air circulation and add
more touchless controls to the WCs. The base build
was finished January 2021 and installation carried
out from then to a soª launch in July 2021. The
finished design oœ ers users no less than 21 diœ erent
workplace settings, oœ ering occupants a huge choice
of where and how to work, from traditional desks to
various sized pods, team collaboration areas, video
conference enabled quiet rooms and the staœ dining
and coœ ee bar.
Furniture solutions as provided by Rainbow
comprise a selection of lockers for the shower
area and bike area, with particular attention being
given to the fully accessible cycling, shower and
changing facilities. In the meeting rooms, all of
which come in a wide range of room and desk sizes
that reflect the purpose of the space, some feature
flip-top tables with bases finished in satin polished
stainless steel.
The fit out was understandably impacted by
the pandemic, but as Paul Butterworth, Associate
Director and Senior Designer at KKS Savills
commented: “The project for Kingsley Napley was
managed and delivered under COVID restrictions.
However, despite the complications that arose,
Rainbow dealt with the situation in an exceptional
manner and even brought a sense of fun to the
The fi nished design off ers
users no less than 21 diff erent
workplace settings, off ering occupants
a huge choice of where and how to work,
from traditional desks to various sized
pods, team collaboration areas, video
conference enabled Tuiet rooms
and the staff dining and
coff ee bar.ƌ